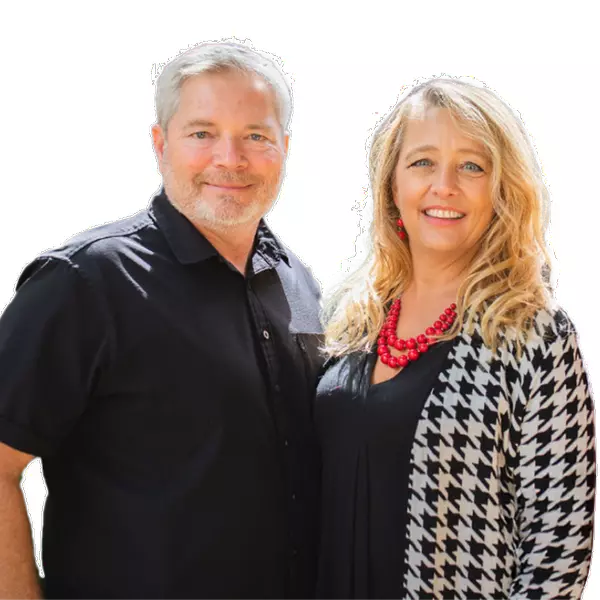$435,000
$435,000
For more information regarding the value of a property, please contact us for a free consultation.
2 Beds
2 Baths
1,805 SqFt
SOLD DATE : 06/16/2025
Key Details
Sold Price $435,000
Property Type Townhouse
Sub Type Townhouse
Listing Status Sold
Purchase Type For Sale
Square Footage 1,805 sqft
Price per Sqft $240
Subdivision Church Square
MLS Listing ID 10581950
Sold Date 06/16/25
Style Cluster
Bedrooms 2
Full Baths 2
HOA Fees $225/mo
HOA Y/N Yes
Year Built 2024
Annual Tax Amount $3,260
Lot Size 6,098 Sqft
Property Sub-Type Townhouse
Property Description
Why wait to build when this gorgeous, move-in ready villa offers over $55,000 in premium options & custom upgrades-all at a serious value! Nestled on a desirable premium lot, this home features a gourmet kitchen with elegant cabinets, crown moulding, soft-close drawers & doors, and exquisite Italian Collection Parma quartz countertops. All appliances are included, making your transition seamless. Inside, you'll find upgraded flooring, trim, & custom crown moulding, a trey ceiling in the great room, & a spa-like curbless tile shower. There's even a walk-up attic & pre-wiring for a generator-just a few of the thoughtful touches that make this home truly one of a kind. The community itself is a showstopper, with a resort-style pool and sundeck, clubhouse with fitness room & catering kitchen, outdoor fireplace, grilling station, & more. Located just minutes from the charming shops, eateries, & waterfront parks of historic downtown Smithfield. This is the one everyone will wish they bought!
Location
State VA
County Isle Of Wight County
Area 64 - Smithfield
Rooms
Other Rooms 1st Floor BR, 1st Floor Primary BR, Attic, Foyer, PBR with Bath, Office/Study, Pantry, Porch, Utility Room
Interior
Interior Features Primary Sink-Double, Perm Attic Stairs, Walk-In Closet
Hot Water Electric
Heating Forced Hot Air, Nat Gas
Cooling Central Air
Flooring Ceramic, Laminate/LVP
Equipment Cable Hookup, Ceiling Fan, Gar Door Opener, Generator Hookup
Appliance Dishwasher, Disposal, Dryer, Microwave, Elec Range, Refrigerator, Washer
Exterior
Exterior Feature Corner, Patio
Parking Features Garage Att 2 Car, Driveway Spc
Garage Description 1
Fence Privacy
Pool No Pool
Amenities Available Clubhouse, Exercise Rm, Ground Maint, Pool, Trash Pickup
Waterfront Description Not Waterfront
Roof Type Asphalt Shingle
Accessibility Curbless Shower, Grab bars, Hallways 42 IN plus, Level Flooring, Low Pile Carpet, Main Floor Laundry, Stepless Entrance
Building
Story 1.0000
Foundation Slab
Sewer City/County
Water City/County
New Construction 1
Schools
Elementary Schools Hardy Elementary
Middle Schools Smithfield Middle
High Schools Smithfield
Others
Senior Community No
Ownership Simple
Disclosures Residential 55+ Community, Disclosure Statement
Special Listing Condition Residential 55+ Community, Disclosure Statement
Read Less Info
Want to know what your home might be worth? Contact us for a FREE valuation!

Our team is ready to help you sell your home for the highest possible price ASAP

© 2025 REIN, Inc. Information Deemed Reliable But Not Guaranteed
GET MORE INFORMATION
Real Estate Professionals | Lic# M:0225220790 | L:0225222967

