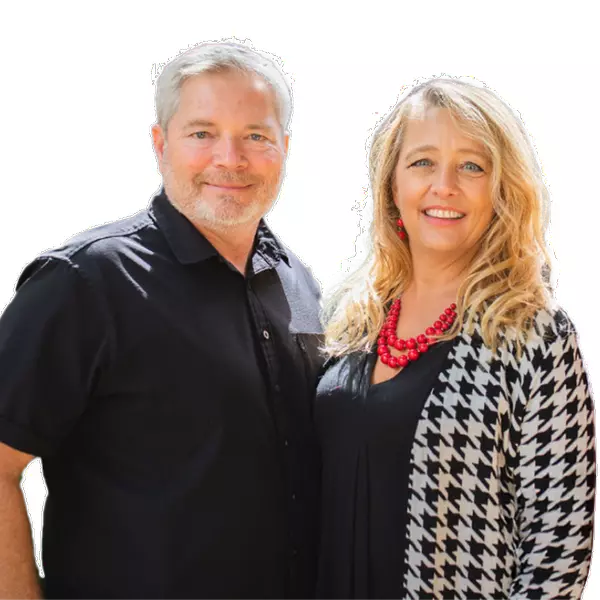$581,000
$570,000
1.9%For more information regarding the value of a property, please contact us for a free consultation.
4 Beds
3 Baths
2,419 SqFt
SOLD DATE : 05/12/2025
Key Details
Sold Price $581,000
Property Type Single Family Home
Sub Type Detached
Listing Status Sold
Purchase Type For Sale
Square Footage 2,419 sqft
Price per Sqft $240
Subdivision Castleton
MLS Listing ID 10579320
Sold Date 05/12/25
Style Traditional
Bedrooms 4
Full Baths 3
HOA Fees $80/mo
HOA Y/N Yes
Year Built 1999
Annual Tax Amount $4,714
Lot Size 0.270 Acres
Property Sub-Type Detached
Property Description
Welcome to this beautiful 4 bedroom, 3 bath home located in the desirable neighborhood of Castleton! This home offers spacious, comfortable living with an open eat-in kitchen, stainless steel appliances, 2 pantries and ceramic tile floors. Bonus first floor flex room with French doors can be used as an office, playroom or 5th bedroom. Featuring a huge private yard with a large deck and lighted gazebo perfect for relaxing or entertaining. Living room has a gas fireplace, built-in shelving & cabinets. The primary suite has an updated ensuite bathroom with travertine floors, double marble sinks, a soaking tub and a spacious walk in closet. In addition to the 3 bedrooms upstairs, you'll find a large walk in carpeted storage room. Freshly painted, neutral tones throughout . Two car garage includes built-in shelving for extra storage. Close to beaches, shopping, dining, medical facilities and military bases. Don't miss the chance to own this exceptional property - schedule a tour today!
Location
State VA
County Virginia Beach
Area 44 - Southeast Virginia Beach
Zoning R10
Rooms
Other Rooms Attic, Breakfast Area, Foyer, PBR with Bath, Office/Study, Pantry, Porch, Spare Room, Utility Closet
Interior
Interior Features Cathedral Ceiling, Fireplace Gas-natural, Primary Sink-Double, Pull Down Attic Stairs, Walk-In Closet, Window Treatments
Hot Water Gas
Heating Nat Gas, Programmable Thermostat, Zoned
Cooling Central Air, Zoned
Flooring Carpet, Ceramic, Marble
Fireplaces Number 1
Equipment Cable Hookup, Ceiling Fan, Gar Door Opener, Security Sys
Appliance Dishwasher, Disposal, Dryer, Microwave, Elec Range, Refrigerator, Washer
Exterior
Exterior Feature Deck, Gazebo, Storage Shed
Parking Features Garage Att 2 Car, Driveway Spc
Garage Spaces 459.0
Garage Description 1
Fence Back Fenced, Privacy, Wood Fence
Pool No Pool
Amenities Available Trash Pickup
Waterfront Description Not Waterfront
Roof Type Asphalt Shingle
Building
Story 2.0000
Foundation Slab
Sewer City/County
Water City/County
Schools
Elementary Schools Strawbridge Elementary
Middle Schools Corporate Landing Middle
High Schools Landstown
Others
Senior Community No
Ownership Simple
Disclosures Common Interest Community, Disclosure Statement
Special Listing Condition Common Interest Community, Disclosure Statement
Read Less Info
Want to know what your home might be worth? Contact us for a FREE valuation!

Our team is ready to help you sell your home for the highest possible price ASAP

© 2025 REIN, Inc. Information Deemed Reliable But Not Guaranteed
Bought with Select Realty Inc.
GET MORE INFORMATION
Real Estate Professionals | Lic# M:0225220790 | L:0225222967

